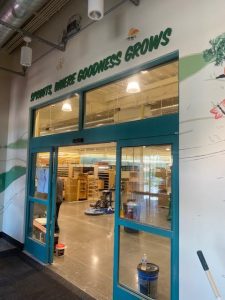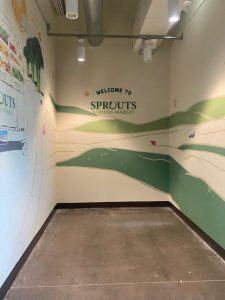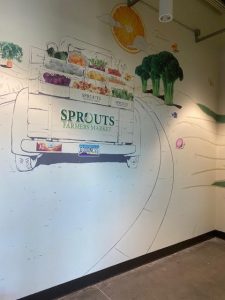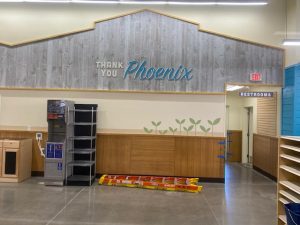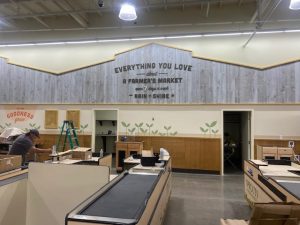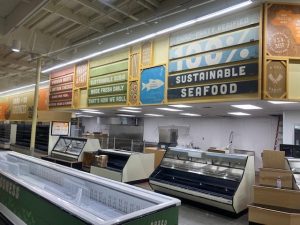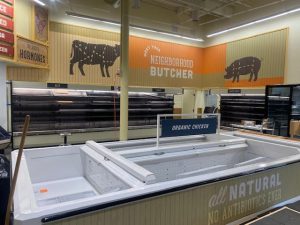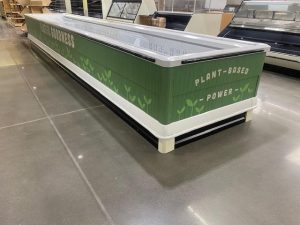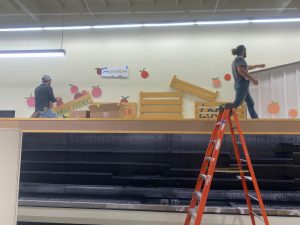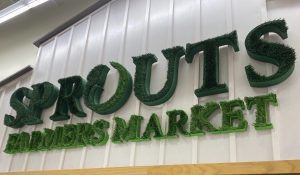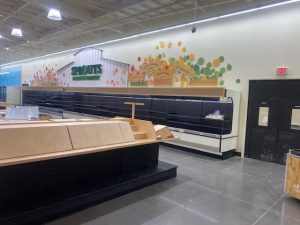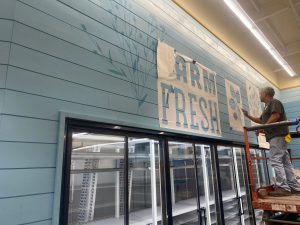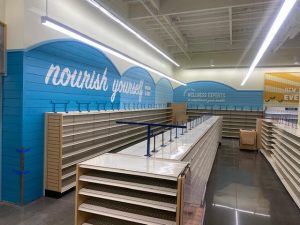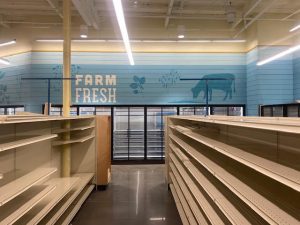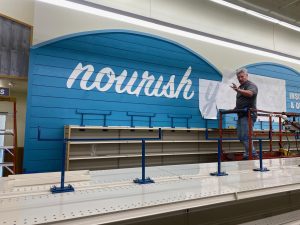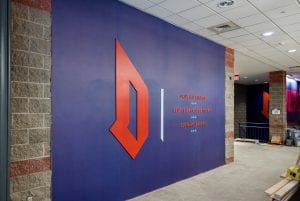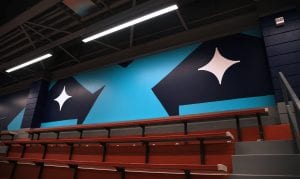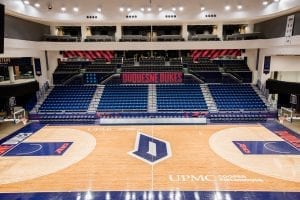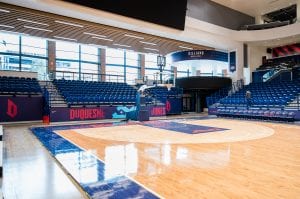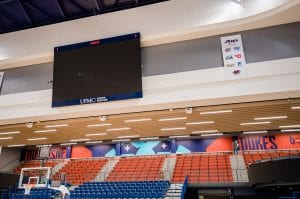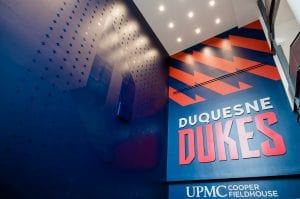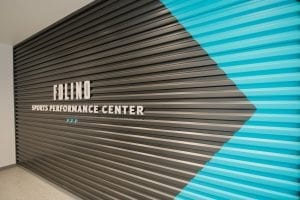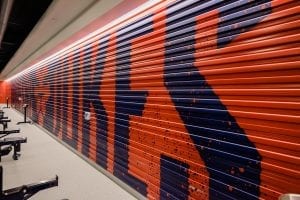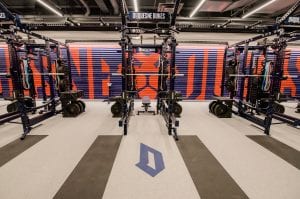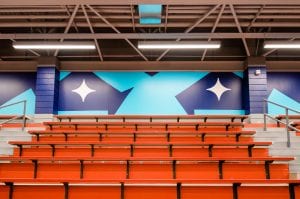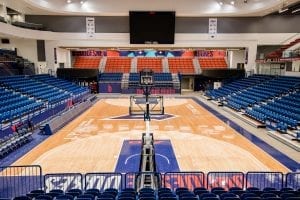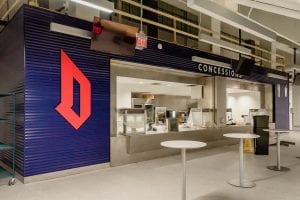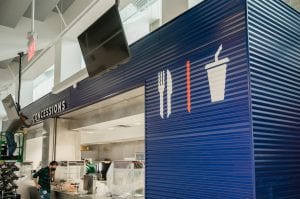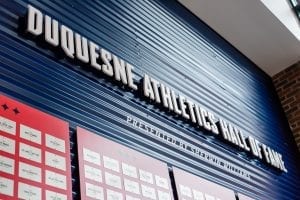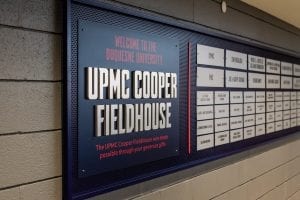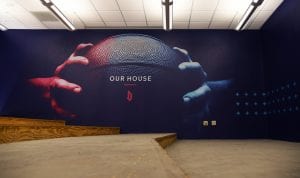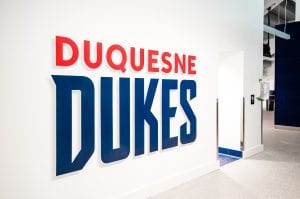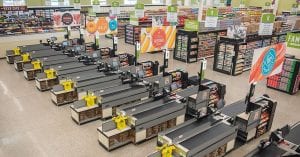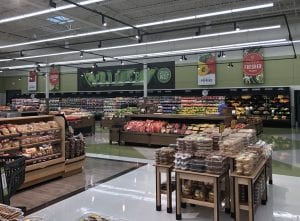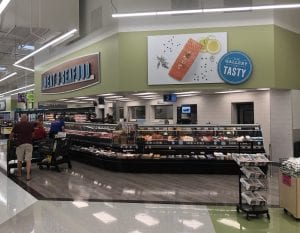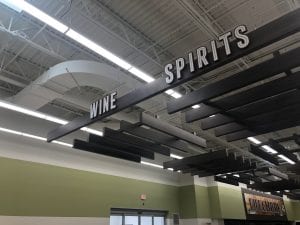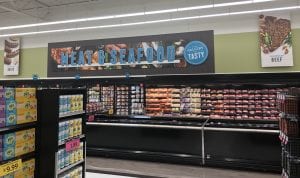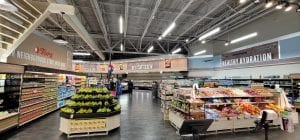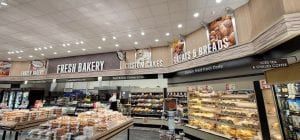Manufacturing On-Trend Restaurant Décor for Buffalo Wings & Rings on a Budget
Buffalo Wings & Rings rolled out a new restaurant design at a brand-new location in Milford, Ohio, in the summer of 2020.
The redesign, in the works for many years, was ahead of its time. Even before COVID19 hit, Buffalo Wings & Rings recognized the changing habits of its customers. Part of their redesign was adding a valet pick-up area connecting directly to the back-of-house to help handle the increasing volume of off-premise orders.
Customers who were dining indoors also were demanding a different experience. They wanted more local flavor and a connection to the community.

They wanted more distinct dining areas with separation between those who wanted a family dining experience and those who wanted to hang out at the bar with friends. And they wanted more of a “home-like” feel to their experience with warmer palettes, lighter hues, and amenities like booths that featured their own TVs.
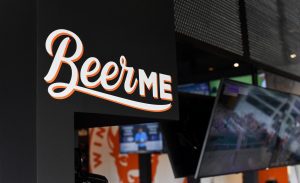
NELSON Worldwide, one of the largest architectural firms in Greater Cincinnati, designed the prototype restaurant. A high-end, club-level dining experience that incorporated all the top trends in restaurant design, including an abundance of texture, light, and local flavor for on-brand design and storytelling.
Buffalo Wings & Rings hired CIP Retail to take the design from concept to installation.
Challenge:
- Fabricate and install all new interior décor for the new Buffalo Wings & Rings design prototype
- Manufacture and construct the décor elements in a way that would be easily replicable and cost-efficient for Wings & Rings new builds planned across the U.S. and Mexico
Scope:
- 5,000 sq. ft. restaurant with distinct bar and lounge, traditional dining area, and outdoor dining area
- 50′ wide x 16′ high logo focal wall that anchors the entire design of the restaurant
The Focal Wall Solution
The bright white logo focal wall is one of the key pieces in the redesigned interior of Buffalo Wings & Rings. It’s crisp, clean, vibrant, and fun. It draws your eye toward the great local brews on tap at the bar, and it seamlessly connects the bar and traditional dining area into one cohesive space.
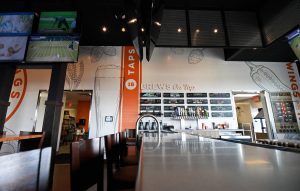
Not only does restaurant decor need to be highly functional – easy to clean and sanitize and able to stand up to traffic and spills – but it also needs to be aesthetically appealing to the eye. That’s why texture is such an essential part of restaurant interior design today.
The original design plan called for contractors to install genuine penny tiles on the focal wall, followed by hand-painting of the logo and other décor elements. However, it would be labor- and time-intensive for contractors to execute. The focal wall is 50′ wide by 16′ high – more than 800 square feet of tiling and painting.
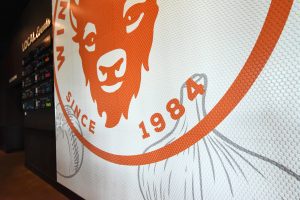
This is where CIP Retail’s extensive knowledge of materials and manufacturing techniques came into play to develop a solution.
Using 4 x 8 sheets of Palboard® (a multi-layer board with a PVC surface and low-weight foam core), we were able to create a bright white, textured focal wall covering that could be installed much more quickly and cost-effectively. Palboard also is an excellent substrate for printing on, so the additional painting step could be eliminated.
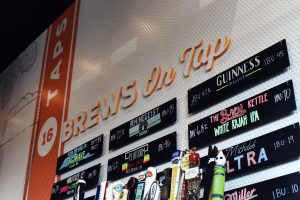
The Results
The Wings & Rings logoed focal wall is the heart of the new Milford restaurant. At night, it’s so bright that you can see it clearly from the road as it beckons to patrons and welcomes them inside for a night of camaraderie and sports. It’s one of the most commented-on features by patrons and staff alike.
The prototype design proved successful, and Buffalo Wings & Rings is now rolling out this new prototype store to all its ground-up restaurant builds.
The solution CIP Retail came up with to economically and elegantly achieve the designer’s vision is easily replicable. CIP Retail is now producing the interior décor and signage elements for a new Buffalo Wings & Rings restaurant in Campbellsville, Kentucky, and the chain’s first restaurant south of the border in Reynosa, Mexico.
